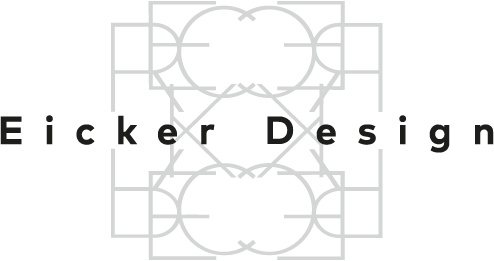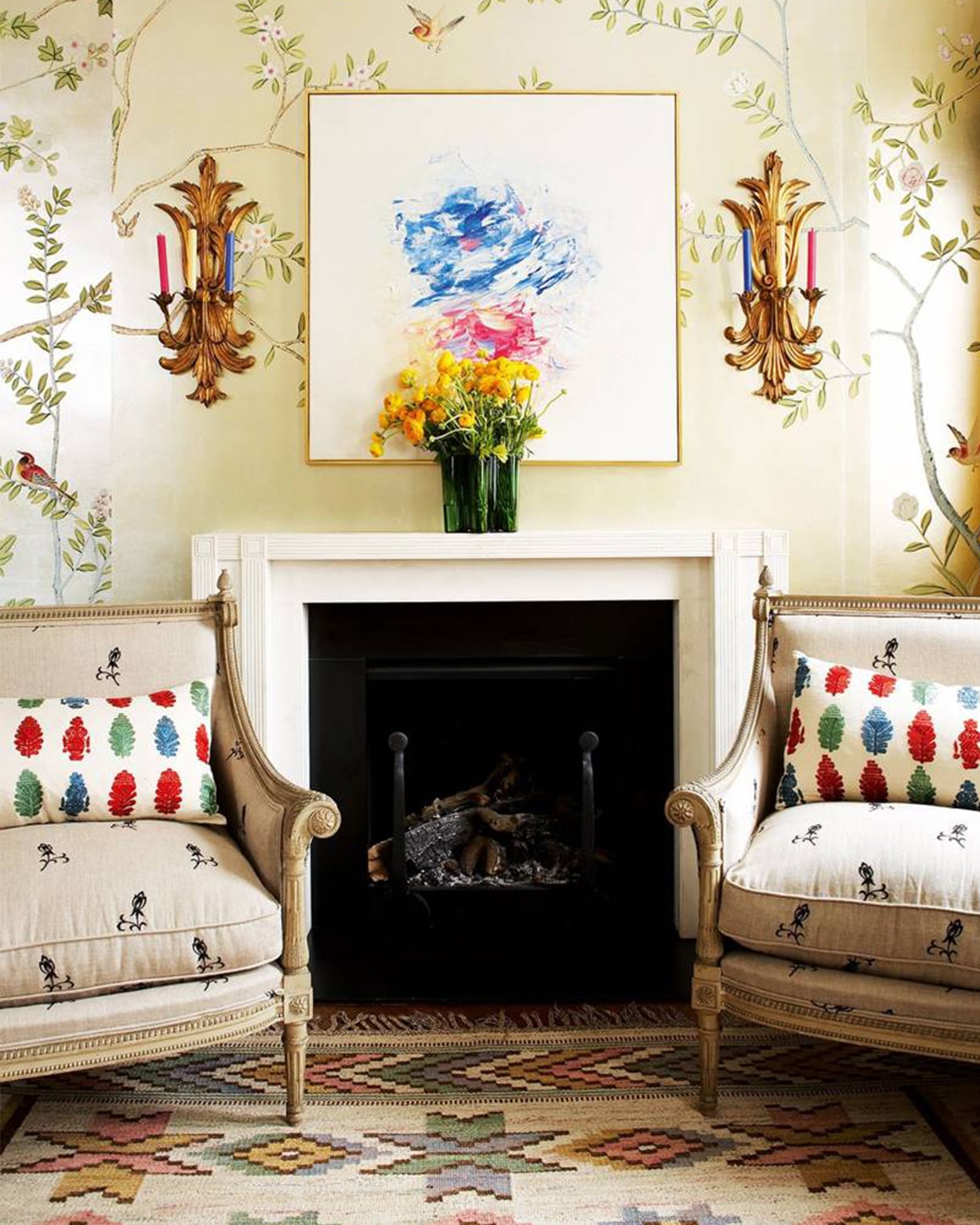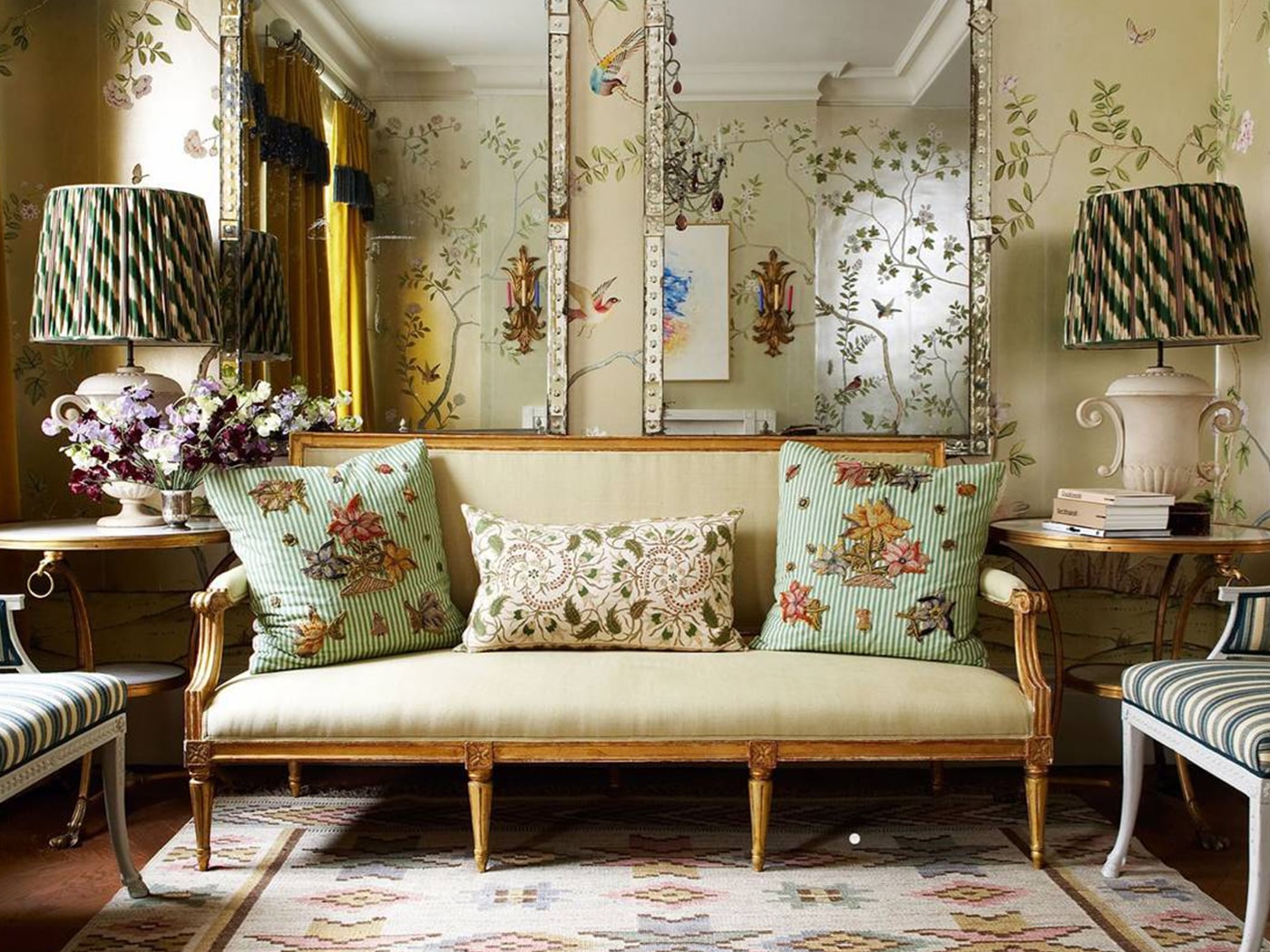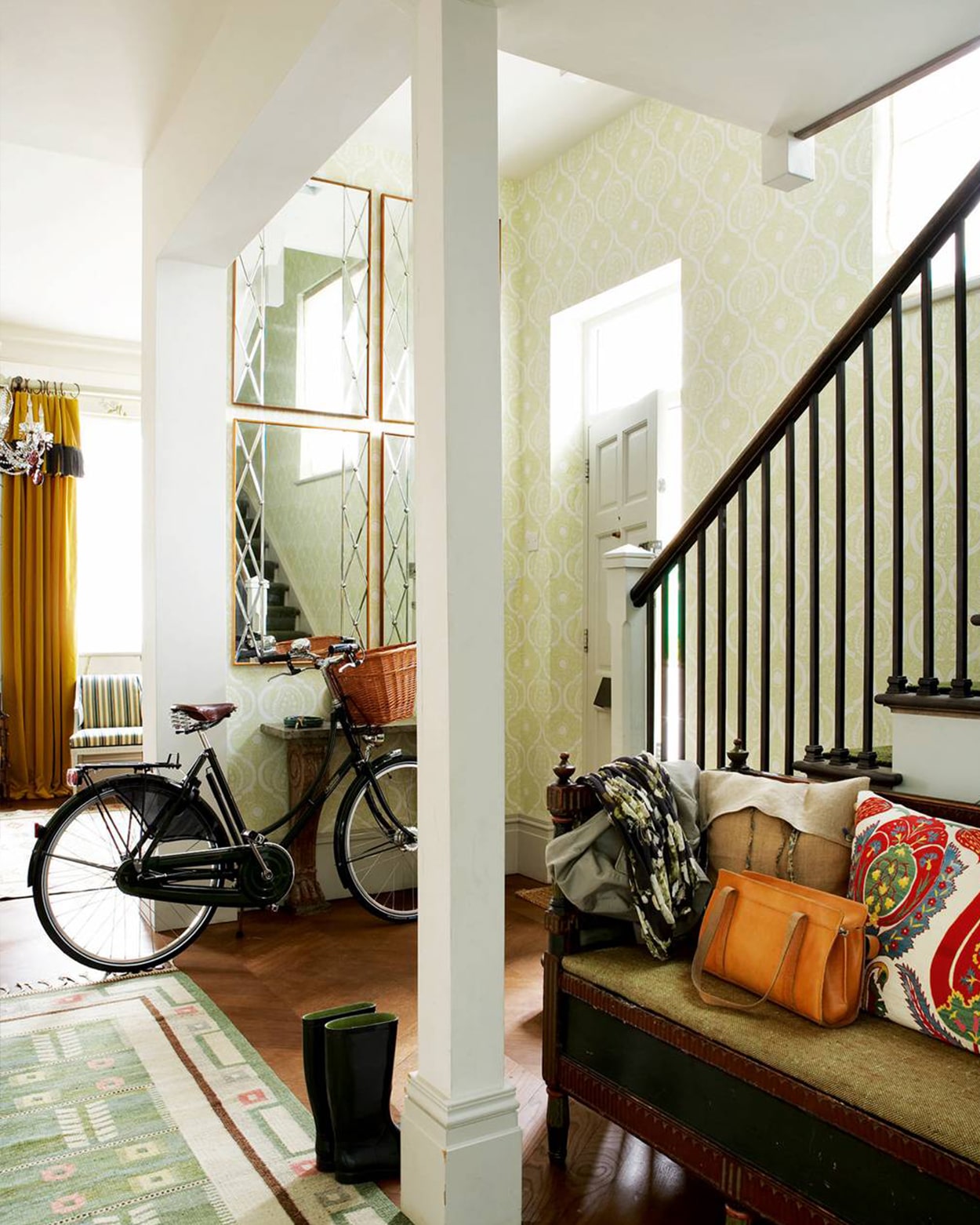A warm, inviting, family home in Chelsea
Following some major structural changes to the basement and ground floors Stephan took down walls to create a welcoming, open-plan space comprising a hallway, drawing room and family room. He returned the staircase to its original position. He made the basement into a kitchen-cum-dining room, by replacing the area of ceiling directly below the skylight with glass, and increased the height of the rooms by lowering the floor level. He removed awkward cupboards and dividing walls in the house, and reassigned rooms, to make the house feel balanced and cohesive. His goal was to create a family home that mixes clean modern elements with rich wells of colour and pattern. He has subtly mirrored the rich shades and thickly applied paints of the owner’s collected paintings with layers of vibrant fabrics. The ‘layered look’, as he calls it, also has the effect of making the house welcoming and cosseting. ‘Stark interiors, where pieces of furniture have been placed in isolation, with nothing to soften them, just don’t look inviting,’ he explains.
Featured in House and Garden, 27 October 2020



